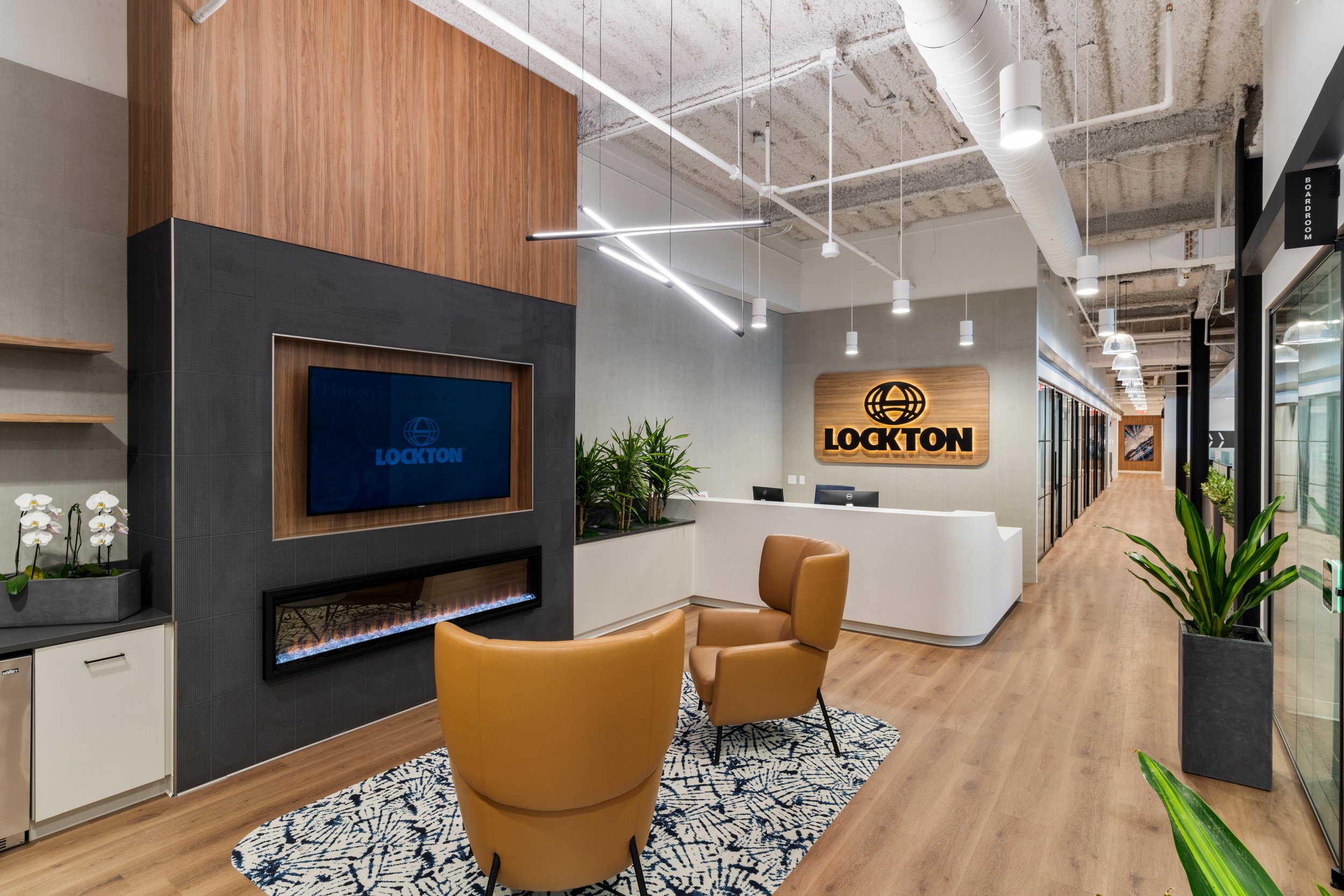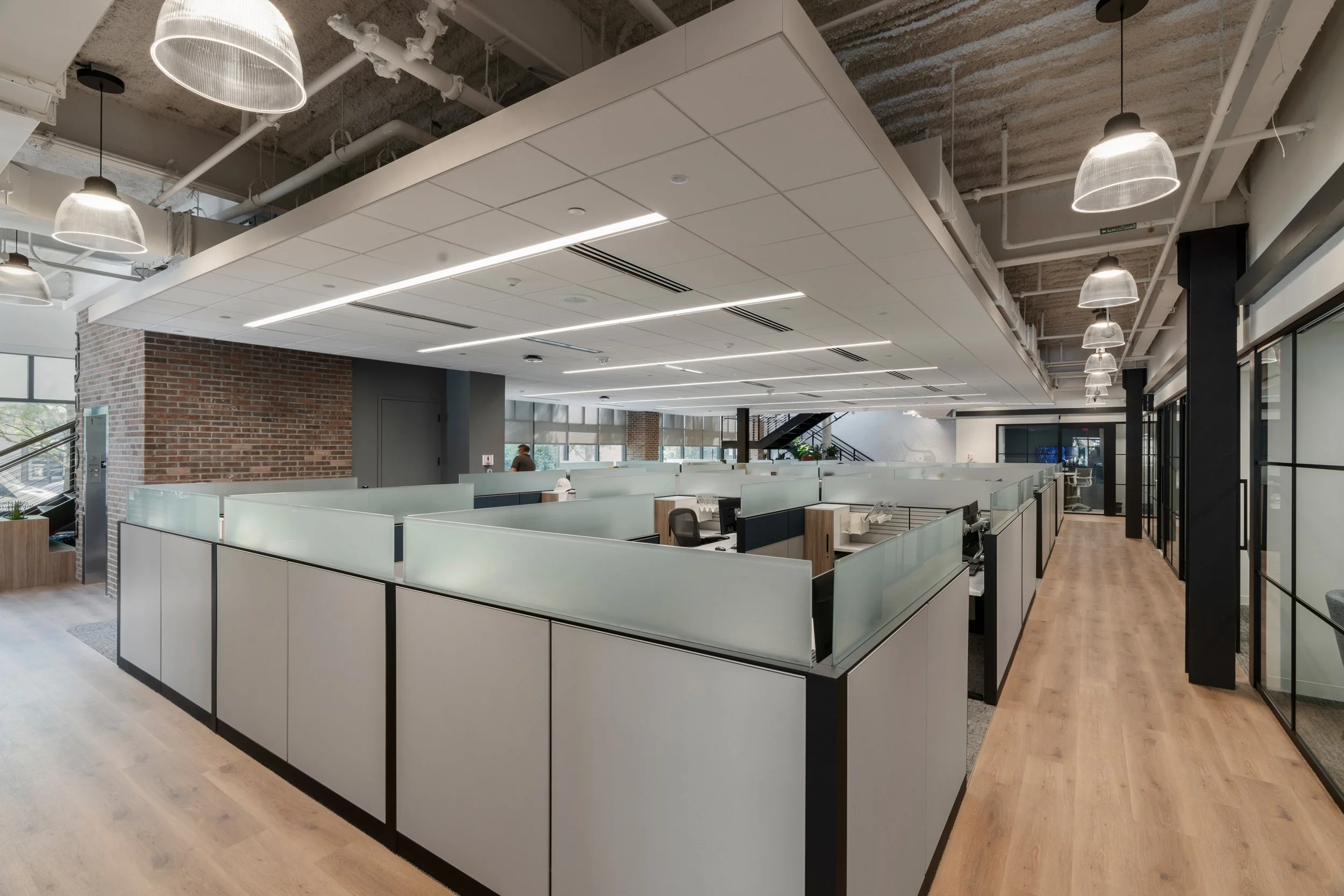







































Lockton
West Hartford, Connecticut
The comprehensive interior fit-out of the first floor and mezzanine of the Rutherford Building in Blue Back Square transformed a former New York Sports Club into a modern, functional workspace for Lockton Companies. This 17,609-square-foot project required unique solutions, including infilling an Olympic-sized swimming pool and constructing a new structural slab to provide a solid foundation for the fit-out.
The design features private offices, open collaboration areas, high-end finishes, and ADA-compliant amenities, all tailored to reflect Lockton’s brand and operational needs. A new mezzanine level with an elevator shaft was constructed to optimize vertical space and create additional usable work areas.
Logistical coordination was critical due to the building's central location in bustling Blue Back Square. Deliveries, staging, and noise-sensitive work schedules were meticulously planned to minimize disruptions to neighboring businesses and ensure a smooth, two-phased execution. This project stands out for its innovative transformation of a unique, two-floor space into a dynamic, high-quality environment, supporting Lockton's mission and goals.
Project Architects: Meyer Design Inc.
