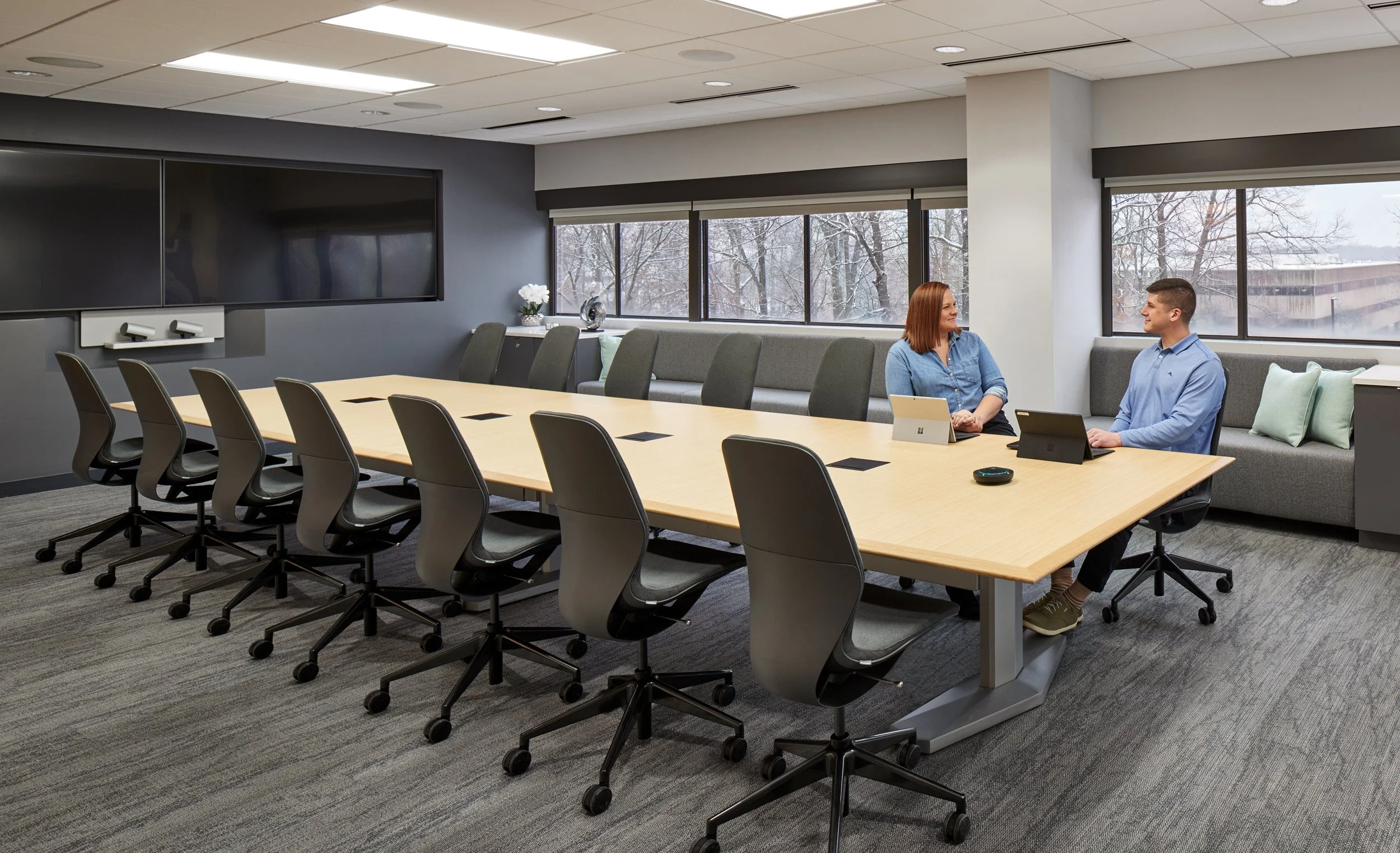4 Farm Springs
Farmington, Connecticut
A multi-floor renovation at 4 Farm Springs transformed this office facility into a modern, collaborative workspace designed to meet the operational needs of a global leader in aerospace and defense technology. Spanning three floors, the project included extensive upgrades such as new partition walls, high-end finishes, enhanced lighting systems, and ADA-compliant restrooms, creating a functional and refreshed environment.
Completing the renovation within an occupied building required meticulous planning and phased construction to minimize disruptions to ongoing business operations. Integrating custom specifications for finishes and complex partition systems demanded close coordination with architects and subcontractors to ensure design precision and quality. Despite tight timelines, the project was delivered on schedule with an unwavering commitment to safety and craftsmanship.
This renovation highlights the ability to execute large-scale projects within active, dynamic environments — delivering a high-quality, modern office space that aligns with the client’s operational goals and vision.
Project Architect: ASD | SKY







